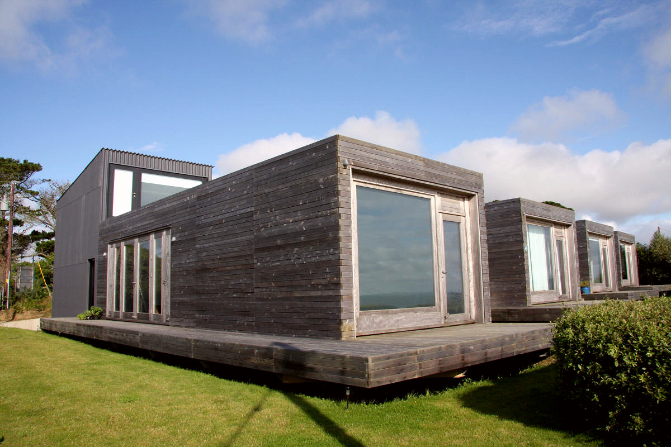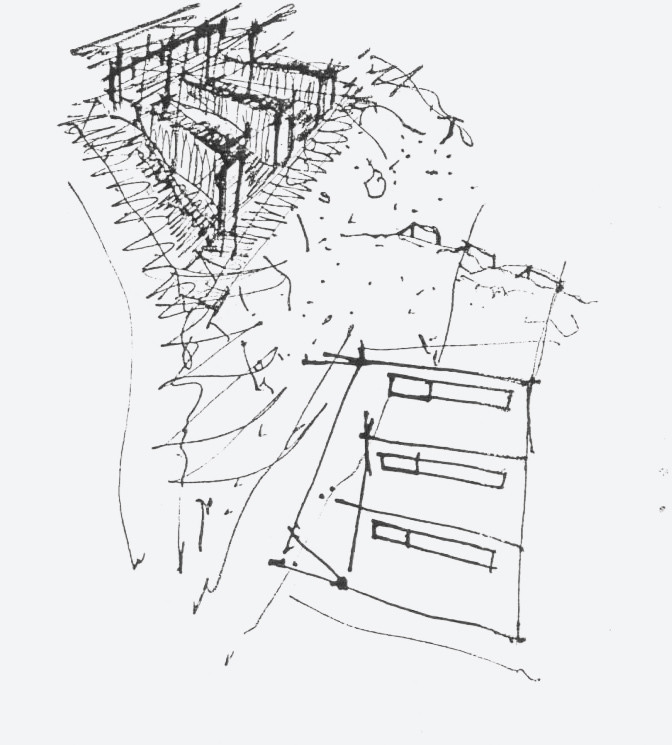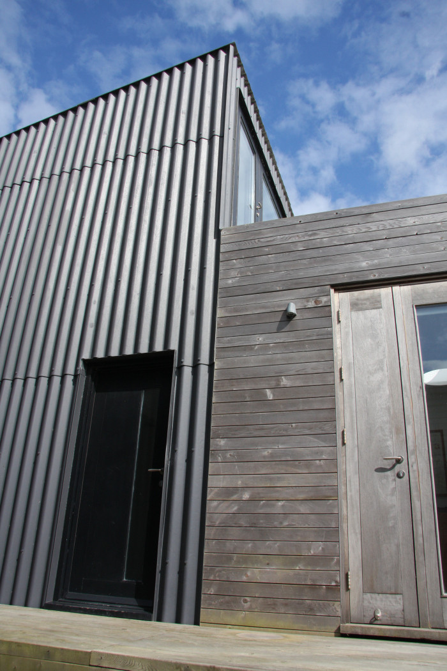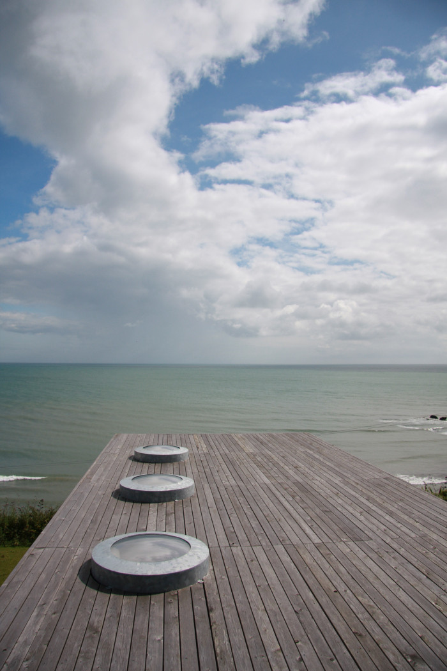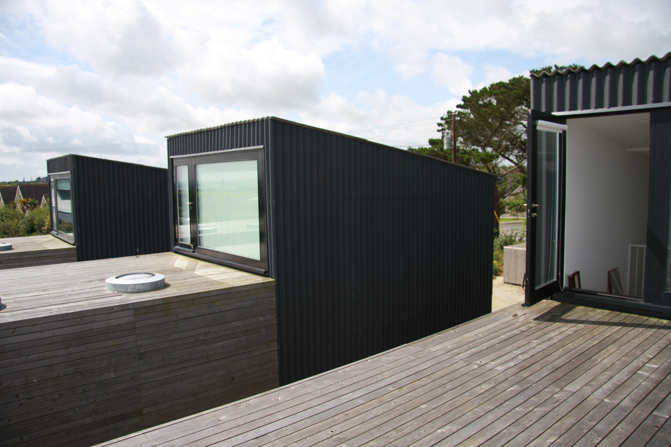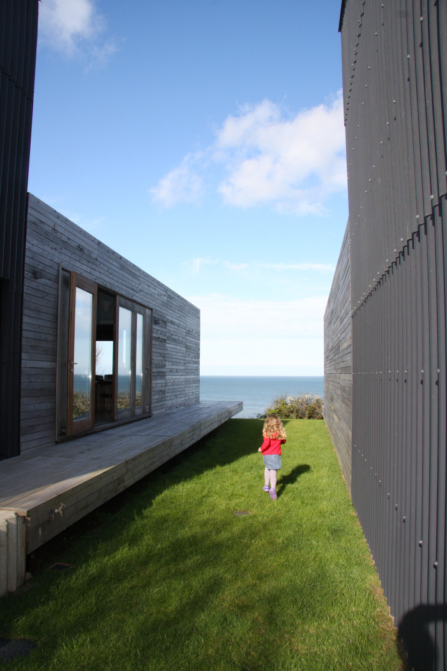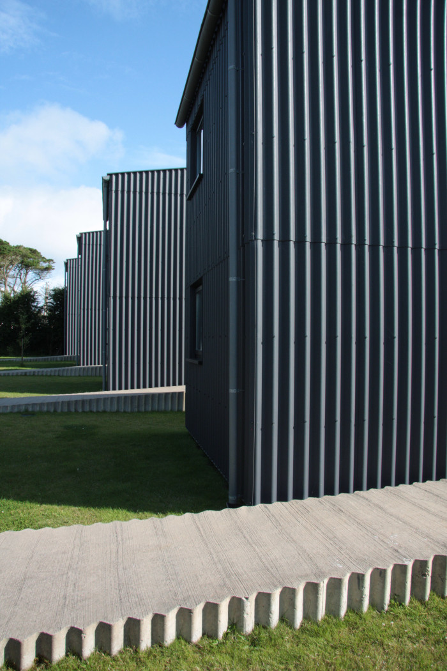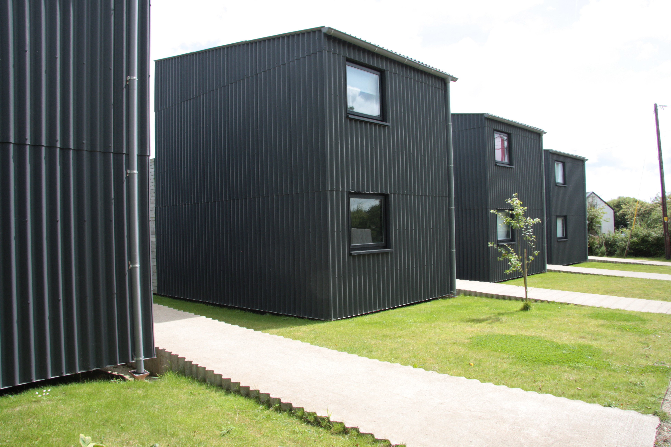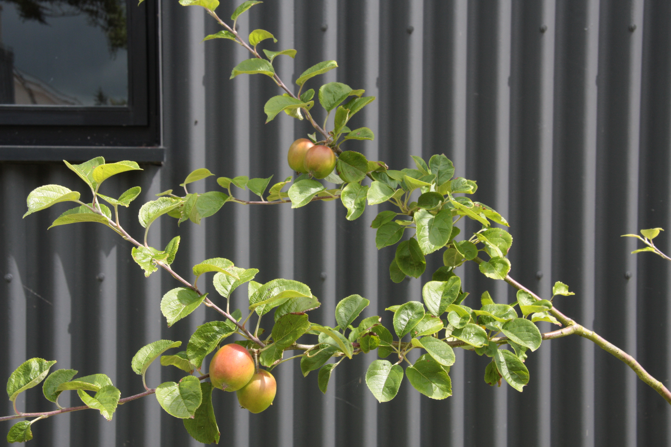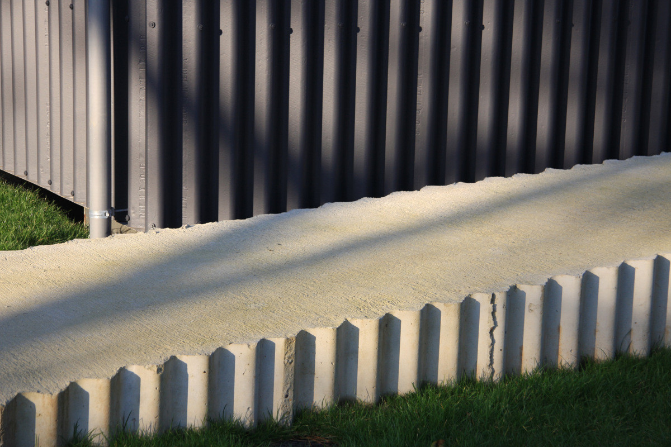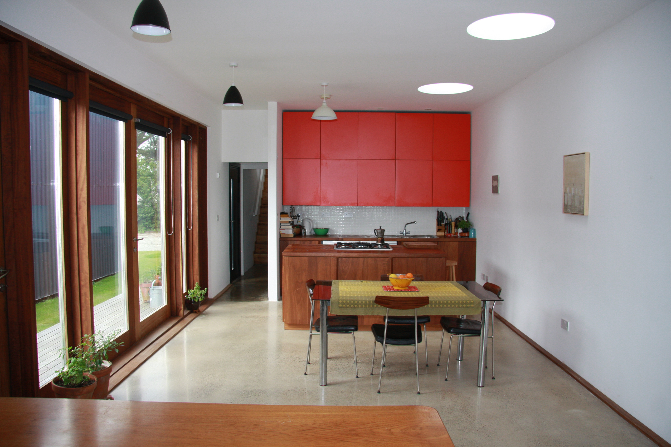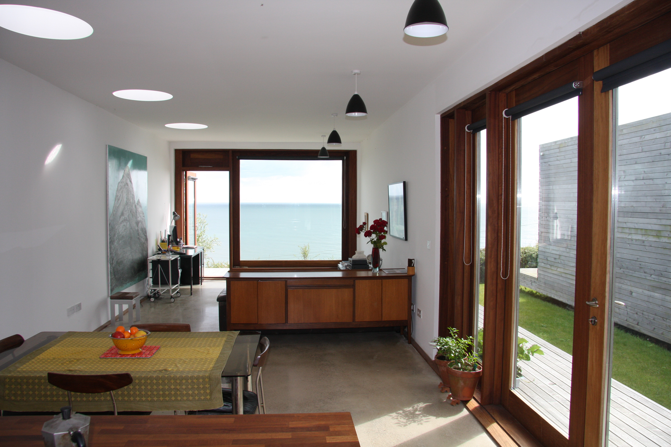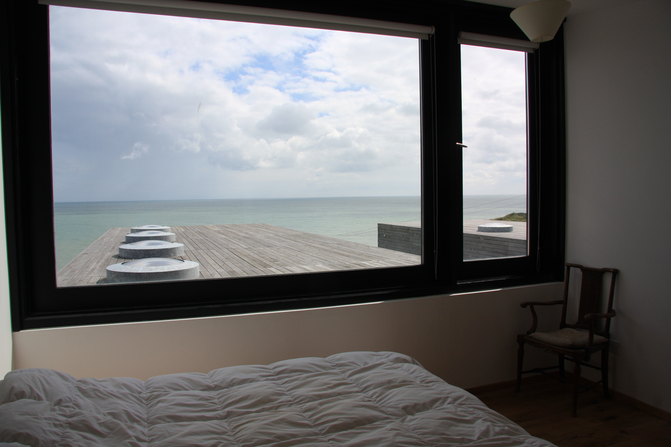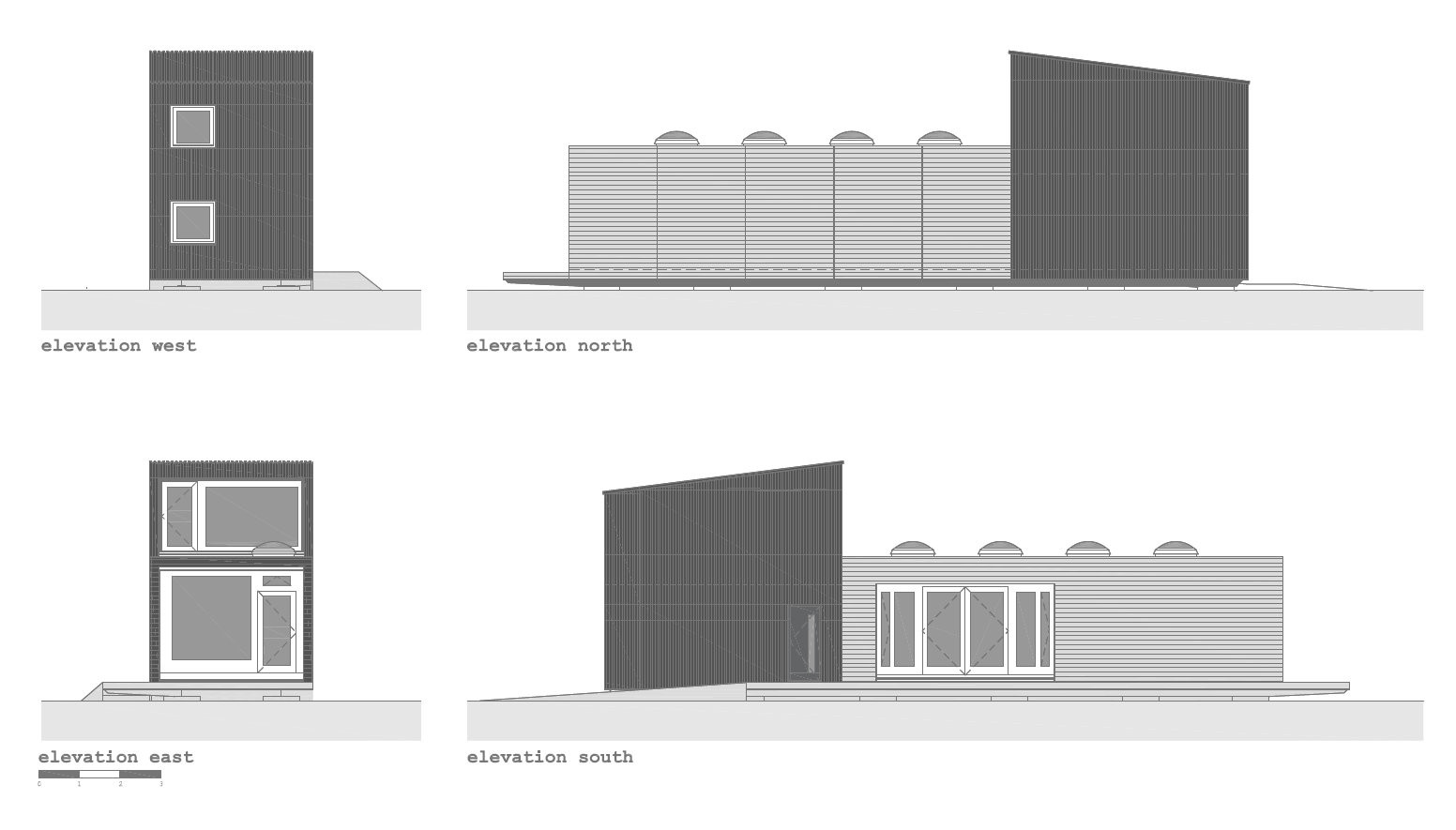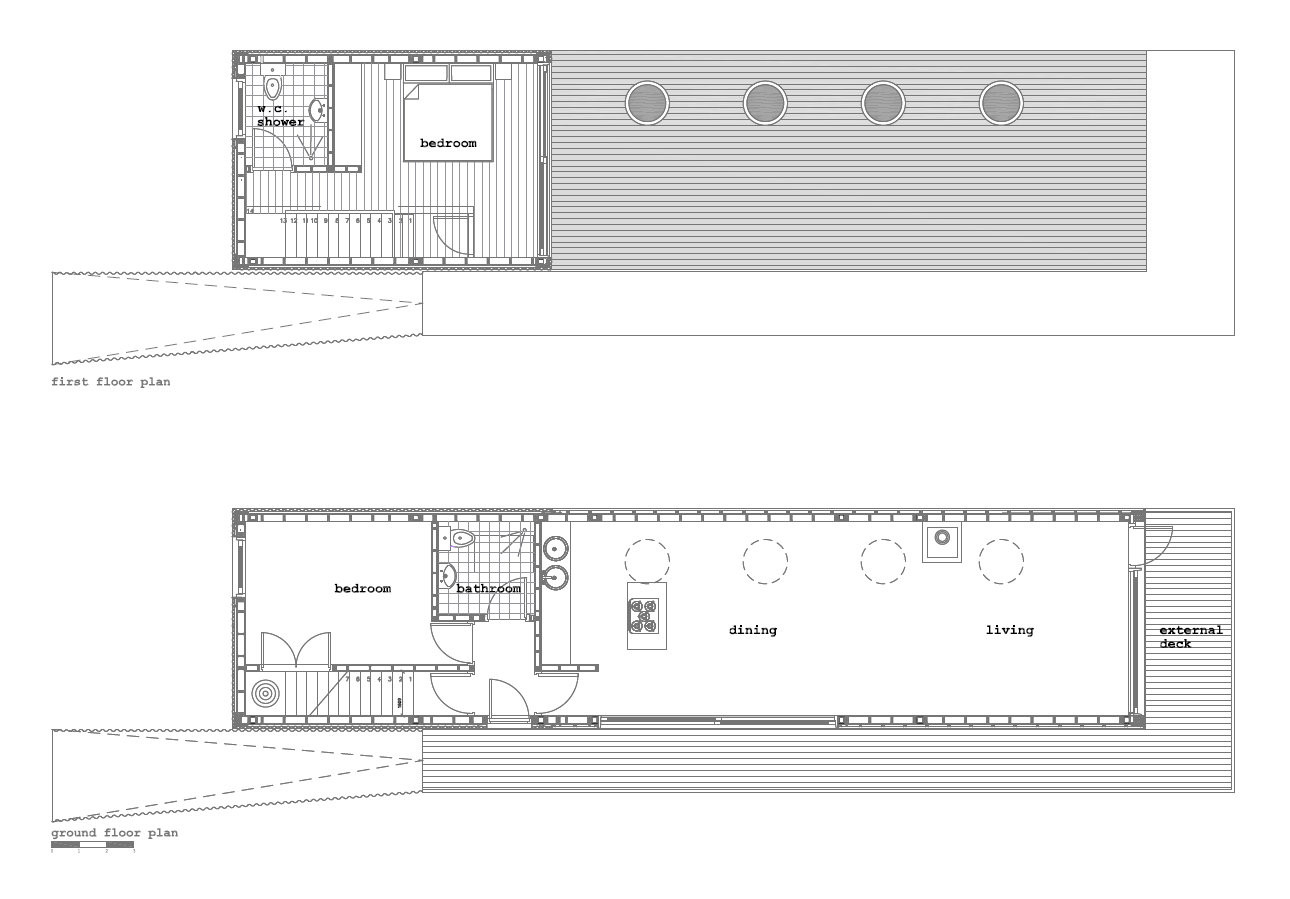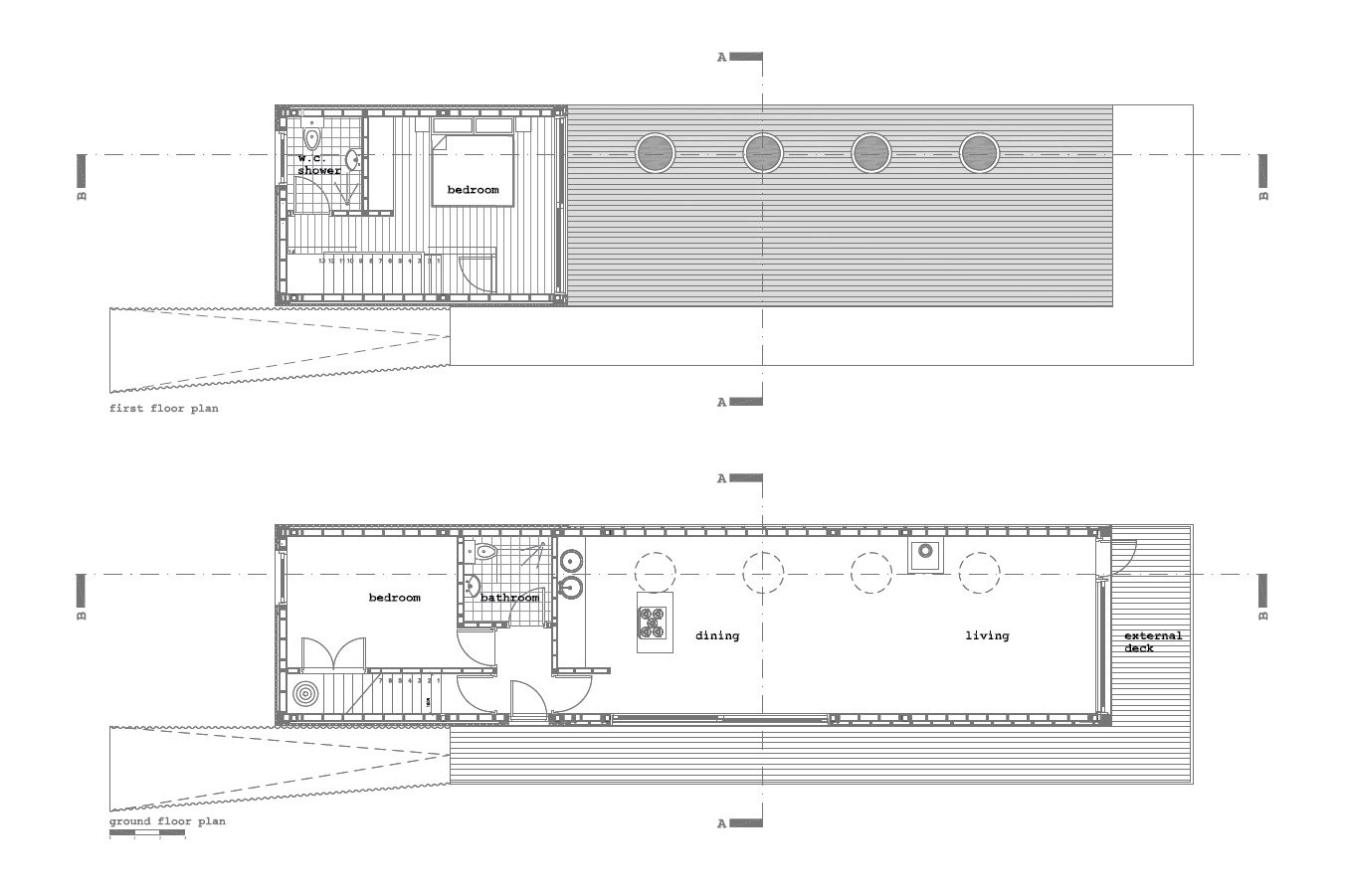4 Houses on the East Coast
This project consists of four separate, identical buildings positioned on an elevated site overlooking the Irish Sea. Each building consists of a long narrow single storey block containing an open-plan room, fully glazed towards the east for unobstructed sea views. To the west is a two storey section containing two bedrooms and two shower rooms. The upstairs bedroom has panoramic sea views over the roof of the single storey section. Externally, at ground floor there are cantilevered decks to the east and south. Doors open from the open-plan room onto both decks.
The buildings are rainscreen clad in two materials: cedar decking boards for the single storey open plan room and corrugated cement board for the two storey ancillary accommodation. The houses are raised above ground level, mirroring nearby mobile homes.
There is a galvanized steel structure built off concrete pod foundations (using concrete drainage pipes as permanent formwork) and timber-framed infill wall and roof panels. Access ramps are in concrete, using the corrugated cladding board as formwork. Doors and windows are in iroko, oiled, and the ground floor is polished concrete.
